The city of Asyut is the largest town in Upper Egypt and houses the third-largest university in the country. The city dates back to Pharaonic times and has been known by many names throughout history. In Pharaonic times, the city was named Syut; later, it was called Lycopolis by the Greeks, or the city of the wolf. Asyut is the capital of Asyut Governorate. In ancient times, the city was a famous center for worshipping the jackal-headed god, Wepwawet, and up until the 1850s, the city also had the largest slave market dating back to ancient Egypt.
There is a relationship between world heritage sites and tourism as the world heritage site represents an attraction for a large number of tourists, this causes huge deteriorations and a need for ongoing maintenance for these sites.
Tourist attractions from the Islamic era
Al-Farghal Mosque (Masjid Al-Farghal)
Sultan Al-Farghal is Al-Arif Billah "Muhammad Bin Ahmed", born in early 810 AH corresponding to 1406 AD in the village of Bani Samie of Abutig center in Assiut governorate, due to his father's hand forward Hassan and the mother forward Hussein sons Ali bin Abi Talib Reda God for them all.
Sultan al-Farghal studied, the science of jurisprudence and modern interpretation and became a destination for people to draw from the flow of knowledge, and a large pole in Upper Egypt and the poles of great mysticism. Sultan Al-Farghal Mosque, was in need of maintenance and renovation to fit those who frequented it, pointing out that the development work, where he built on the ruins of an old mosque dating back to the Mamluk era, and then rebuilt in the Ottoman era in the twelfth century AH 18 by the Prince Ali Kashif Jamal al-Din, The mosque was demolished and rebuilt in 1412 AH / 1989. It has two minarets and the dome of the mausoleum of Sultan al-Farghal. El Farghal Mosque, with its twin minarets, is the largest mosque in Upper Egypt. Many people come to Abu Tig every year in July to visit El Farghal Mosque and celebrate at the El Farghal fair.
Thabet Monumental Bath (Hammam Sabet)
Public baths had spread in Assiut during the Mamluk and Ottoman eras, due to the nature of life in this commercial city, and the need of its people, or those who frequented it, whether merchants or travelers, for these necessary services looks like hammam spas now. Hammam Thabet A fixed bathroom consists of a rectangular entrance from which we enter the slaughterhouse. It is a square-shaped area with a stone watershed in the middle, rising above the surface of the ground. The watering hole is covered with colored marble panels, and in the middle is a stone pot with a hole from which water emerges. At the corners of the watering hole are 4 granite columns, carrying... A rattan roof includes windows for lighting and ventilation. The slaughterhouse includes sides for dressing and storing people’s trusts, and a desk for the pigeon owner to sit on. The slaughterhouse is surrounded by a floor of colored marble with geometric shapes. There are two bathtubs in the bath, the first on the eastern side and the other on the western side of the heat house, each of which is a rectangular area and has a square basin. Each bath is covered by a semi-circular vault with openings covered with glass. The bath includes three special cleaning cells.
Al-Majzoub Monumental Barrage
The archaeological bridge of Majzoub is considered one of the most important water installations in the governorate of Assiut. It was established in the year 1836AD-1251H during the reign of Muhammad Ali Pasha.
Al-Mujahideen Mosque
One of the oldest mosques in the Governorate of Assiut that dates back to the Ottoman Era, the Mosque of Al-Mujahedin was built on the ruins of a Mameluke mosque. It is considered one of the oldest high hanging Egyptian mosques.
Mujahideen Mosque is one of the oldest mosques in Assiut, and it is one of the hanging mosques, as it is located on a high hill. built of black burnt bricks surrounded by fine wooden decorations. A sign indicating the date of the mosque's construction date and founder hangs over the entrance. The Mosque of Al-Mujahedin (also spelled as Mugahedeen and Mojahedin) was modeled on the Ottoman style, with a massive quadrangular high Minaret distinguished with its fine decorations. The entrance of the mosque is decorated by wooden and stony paintings also distinguished by the Ottoman style.
Abo_Alouyon Mosque (Masjid Abo_Alouyon)
Al-Amauoi Mosque (Al-Gami' Al-Kabeer)
Al-Kashef Mosque Manfalut
the Mihrab of the Mosque of Prince Muhammad Kashif Bekzadeh in Assiut, those Tiles that embodied a Group of various Motifs that expressed the periods and stages of the development of Ottoman Ceramics in Egypt and Turkey and represented them well. Accordingly, Analytical Studies and Comparative Technical Studies came in search as an attempt to date these tiles based on the Decorations contained on them to determine the places and date of their manufacture, especially since it was not studied or dealt with the Decorations of those Tiles before, divide the research into two main parts: The first is concerned with the descriptive study of Levels The Mihrab Tiles and the artist’s success in designing and arranging them with the Mihrab Area. which is concerned with analyzing the incoming Decorations and their Types, and deducing the Aesthetic Values contained in the Ceramic Tiles covering the Mihrab.
Fouad the First Assiut Religious Institute
King Fuad - the late ruler of Egypt and Sudan - issued a royal decree to build an educational institute by the Nile river in Assiut. It was his response to a growing demand for institutions to host countless students flocking from neighbouring cities in Upper Egypt. Today it stands as a religious education hub and a marvellous example of the allure of Andalusian architecture.
centred by an elegant alabaster fountain, the institute is adorned with fine materials, from wood and marble to brass and coloured glass. Despite the institute’s architectural style being brought to life by the Moors in Spain, the horseshoe arches that mark its exterior and interior spaces are evocative of the historical influence of Andalusian architecture in Arabia.
Alexan Pasha Palace
Al-Kasan Pasha Palace is considered one of the most important archaeological sites in Assiut, and the only one registered as an archaeological palace in the governorate. The palace extends over an area of more than 8 thousand square meters.
The Holy Family left the village of Meir and headed to Mount Qasqam, which is about 12 km west of the town of Al-Qusiya, located in the governorate of Assiut, about 327 km from Cairo, and 48 km north of the city of Assiut.
THE HOLY FAMILY’S JOURNEY IN THE LAND OF EGYPT
“BLESSED BE EGYPT MY PEOPLE” (ISAIAH 19:25)
On the 24th day of the Coptic month of Bashans, which corresponds to the l st of June, the Coptic Church celebrates the entry of the Lord Jesus Christ into the land of Egypt. On that day, the churches throughout the length and breadth of the land that gave the Holy Family shelter resound with the words of the Doxology:
“Rejoice, Oh Egypt; Oh, people of Egypt and all ye Children of Egypt who live within its borders, rejoice and lift up your hearts, for the Lover of all mankind, He who has been before the beginning of ages, has come to you”.
Asyout Monasteries
Monastery of the Blessed Virgin Mary in the mountain of Dronka
The monastery of the Holy Virgin or Dair Durunka is located about 10 km south-west of Asyut city. It lays a little north of Rifa. Coming from the city of Asyut, the visitor takes the desert road along the foot of the mountain and passing by the village of Durunka and then, the monastery of Durunka. The monastery complex is located in the cliffside on the western bank of the Nile and elevated about 100 m, above sea level. It is belonging to the Diocese of Asyut and controlled by the Coptic Orthodox Church of Egypt.
The monks called this monastery Aba Sawiris Monastery, who was one of the most popular monks of the monastery, who reached the position of head of the patriarchate. It is said that before his death he prophesied that at the moment of his death the mountain would split open and a huge stone block would fall over the church without causing any damage. Then, when a huge block of stone fell down on the church the monks of the monastery knew that Anba Sawiris had passed away, and they called this monastery the Monastery of Anba Sawiris .
According to Coptic tradition, the Holy Family stayed in an ancient cave in this area after having left al-Muharraq in the journey back to Israel. Afterwards, on this cave the monastery was built. Therefore, this site is considered a holy place and thousands of pilgrimages come from all over Egypt to visit it every year. 2 The heart of the monastery contains that cave which has historical and religious value (Adly 1999). In the first century AD, the cave was converted into a church, and early Christians were resorted it during the times of the persecution by Roman Emperors (Capuani 2002; Meinardus 1965; Meinardus 1999).
Church of the Holy Virgin (Cave-Church)
The Church if the Holy Virgin is located to the right of the main entrance of the monastery. Parts of the ancient cave church of the Holy Virgin where the Holy family took refuge during their flight into Egypt in the time of King Herod are still accessible by flight of steps (Kamel 2011; Meinardus 1965; Meinardus 1999). The western part of the church of the Holy Virgin is the oldest part of this church which is cut into the rock of an ancient quarry from the Old Kingdom, while the eastern part was built on an artificial platform (Meinardus 1999; Clarke 1912). This ancient cave was inhabited by early Copts during the times of the Roman persecution. The cave was transformed into a church from the first to the end of third century AD. Then, the church was converted into a monastery by St. John of Asyut who inhabited this cave for thirty years in the fourth century AD. That is, inside the monastery is a cave, inside the cave is the church and inside the church is the house of the Holy Virgin al-‘Adra (Michka 2021). The normal subdivisions of the church are maintained; men’s division, next women’s division, choirs and lastly the altars. The entrance of the church is at the western end of the church within the ancient quarry (Clarke 1912). The ceiling of the quarry is slightly higher than the roof of the church which permitted the necessary light to get inside the church . The cave contains a new altar dating back to modern times dedicated to the Holy Virgin with a modern icon of the Last Supper at the top. The cave church also contains a main icon depicting the Holy Virgin sitting on the throne and carrying Jesus Christ with the twelve disciples .
Church of the Archangel Michael
Clarks mentions that the church of the Archangel Michael has the normal subdivisions; the western division for the women, then comes the men’s division, next the choir and lastly the sanctuary (haykal) on the east . The central altar is dedicated to the archangel Michael and the northern one is dedicated to Aba Bishoi. The eastern bays of the church are covered with brick domes, while the western section is roofed with beams covered with flat mud bricks .
The Monastery of Rifa (Dair Rifa)
The monastery of Rifa is located about 5 km. south of Durunka Complex and elevated about 66 m above sea level . The ancient town was the 11th Nome of Upper Egypt which was called Shashotep in ancient Egyptian times and extended from Durunka monastery in the north to Abu-Tig in the south (Regulski and Golia 2018). The site of Dair Rifa and Rifa village was excavated by W. Petrie in 1907. He mentions that the rockcut ancient tombs at Rifa became in possession of the Copts . The excavations of Petrie reveal burials from the 7th dynasty down to the mediaeval times . Greek, Coptic and Arabic manuscripts were found there (Clarke 1912). Rifa monastery complexes are mentioned by Abu Al-Makarem in the 12th century and Al-Maqrizi in the 15th century AD (Evetts and Butler 1895; Regulski and Golia 2018).
Monastery of Manqabad - Asyut
The Italian Egyptian Mission at Manqabad Monastery is conducted by the Egyptological team of the University of Naples "L'Orientale" (UNIOR) in collaboration with the Interdipartimental Center for Archaeological Services (CISA) since 2011. Please follow us on FB to be updated about the news of the forthcoming field season!
Al-Muharraq monastery - Asyut
The Monastery of Virgin Mary in Koskam or Deir el-Muharraq, also known as the Muharraq Monastery, Virgin Mary monastery and Mount Koskam Monastery, is a monastic complex of the Coptic Orthodox Church of Alexandria in Egypt. The Virgin Monastery, known as the Muharraq Monastery, is located at the foot of the western mountain, which the people of Upper Egypt call Mount Qusqam. The desert, hills, and sandbanks extend west of the monastery over vast distances along the desert. As for the north and east of the monastery, you can see the beautiful green fields that delights the soul.
This monastery of Mount Qasqam is considered one of the largest monasteries in the desert of Egypt, where the area of the land of this monastery is more than 20 acres.
Al-Maqrizi mentioned in the 15th century AD that Jesus lived in this monastery for six months.
Ancient Muharraq Monastery Fort
The history of the fort began in 6th / 7th century. However some archaeologists dated back to the 8th century. It is one of the smallest keeps existing now in the inhabited monasteries. Generally speaking, keeps were built to protect the monks against barbarian fierce raids.
The fort Chapel:
It has one altar and its nave is divided into two small divisions by two pillars and a wooden partition in between. It seems that the two pillars are probably from ancient ages, were taken from a nearby pagan temples, which existed during the earliest ages of Christianity, as indicated from the broken capital of one of them.
Standing to the front of the nave, is a wooden lectern from which the “lectionary book” – the book of ritual readings – is read. It is believed to date back to the 12th century when the keep was renovated. The door of the church, as well as the other doors, is of the same design as those of The Holy Virgin Mary ancient church.
The Altar
Is the most important content in the sanctuary; is cubic in shape and not equilateral. On its surface there is a marble with a semicircular edge where Greek inscription engraved. It reads “O, Lord repose the blessed Kulthos” dated Kyahk 15th, 463 A.M. (December 11th, 746 A.D. according to contemporary calendar of that period).
Coptic Church tradition, ‘the altar’ of The Holy Virgin Mary Church is located “in the midst of the land of Egypt”; this was to fulfill what the Lord has spoken by the prophet, saying: “In that day there will be an alter to the LORD in the midst of the land of Egypt, and a pillar to the LORD at its border.” (Isaiah 19:19). Entries to the sanctuary are all low-rise, which makes the believer passing through it, his head bowed in humility and respect for the house of the Lord.Oil Lamps and Ostrich Eggs:
While the church is considered a symbol of Heaven, the oil lamps and candles stand as a symbol for stars; for if the material sky is decorated with lights-stars, rather than should the spiritual Heaven also be decorated.
Oil Lambs are placed in front of icons during the liturgy service, and lit with pure olive oil, standing for Jesus Christ who gleams through His saints; now a day, the only remaining oil lamb in the church, is that of the east wall within the sanctuary; and is always lit, so that no strange fire should be used in the church; as a symbol of what was said by the Lord to Moses, that the oil lambs be lighted constantly, (Exodus 27: 20 - 21). The east lamp also symbolizes the star which appeared to the wise men from the East in the Levant.
Monastery Of The Great Martyr Mina - The Wondrous (The Hanging Monastery On Mount Abnoub
The Hanging Monastery of Saint Mina is one of the monasteries of the Assiut Governorate, lying in Abnoub city. The Asyut plateau was suitable for monastic settlement as it borders the east and the west, with mountains flanking the agricultural land. Four sites were selected for this study: Dayr al-Muʻallaq or Dayr Mar Mina al-Agaybi (literally, the “Hanging Monastery”), Dayr Durunka, Dayr Rifa, and Dayr al-Ganadla. Dayr Mar Mina is located on the eastern side of the Nile, while the other three sites, namely Durunka, Rifa, and al-Ganadla, are located on the western side. The village of El-Maabdna, which lies at the foot of the mountain, is situated on the outskirts of the city of Abnoub, roughly 35 kilometres northeast of Assiut.
We had to cross the Nile by ferry and then hire a car to the monastery. Making your way across the Nile in this part of Upper Egypt is a mini-vacation through Egypt’s natural elements: the lush, green agricultural lands, the calm waters of the Nile and the
desert beyond.
The Mar Mina Monastery is known as “Hanging” because it hangs on a cliff in the heart of the mountain. An ancient monastery of great historical and archaeological value was built some 170m high up in the mountain. The monastery belongs to the Abnoub and Fath parish. Built in the fourth century by Queen Helena, it surrounds an impenetrable fortress built over three floors. The fortress was renovated in 1998 under the supervision of the Supreme Council of Antiquities. The area south of the monastery is home to many antiquities and the remains of an ancient Coptic town.

paved road and staircase lead the visitor to the front of the fortress and its main entrance, from where one can go up to the first floor. There are three chambers on the first floor; the second floor has a room assigned for offerings, and the third floor contains another three rooms. Some rooms were built of brick, while others were sculpted in the mountains. Above the third floor, stairs lead visitors to the final part, including the monastery’s churches: one dedicated to Mar-Mina and Baba Athanasius and another to the Virgin Mary and the Archangel Michael. This church altar is fully carved into the mountain.
The monastery’s history dates back to the fourth century AD. Many historians wrote about the history of monasteries, including al-Maqrizi in his plans and the face of 503. Al-Maqrizi wrote about the monastery’s location, access to it, and aspects of life there. Pope Athanasius, the Apostolic evident, came to this cave and resided there during his unity in the wilderness.
he monastery, which rises above the Nile in the viewpoint of Manfalut and Umm al-Kusur, stands opposite to an island surrounded by water called Shakalkil, on which are two villages, one called Shakalkil, the other Bani Shakir. This monastery keeps a festival at which Christians assemble and bears the name of Saint Mennas, one of the soldiers persecuted by Diocletian, so that he might abjure Christianity and worship idols. Still, as he remained constant in his faith, Diocletian caused him to be put to death on the 10th of Haziran or1 the 6th of Babah.
Meir Monumental Tombs
The necropolis of Meir (Arabic: مقابر مير, romanized: Maqābir Mayr, lit. 'cemetery of Mayr/Meir') is an archaeological site in Middle Egypt in the Asyut Governorate located on the west bank of the Nile. Here are the graves of the nomarchs, mayors and priests of Cusae from the ancient Egyptian Old and Middle Kingdom.
The cemetery is named after the village of Meir at 27°27′N 30°45′E situated some 5 kilometers to the northeast of the cemetery and some 7 kilometers southwest of el-Qusiya (ancient Cusae).

Meir was the functioning cemetery for Cusae, located in Egypt, approximately thirty to forty miles north of the city of Asyut. Meir functioned as an Old Kingdom–Middle Kingdom (6th–12th Dynasty) cemetery for the nomarchs of the fourteenth Nome of Upper Egypt. Below the hillside of the rock-cut tombs lies a cemetery that is specifically for the more common folk. The rock-cut tombs only functioned for nomarchs of the city of Cusae, which was a cult center for the Egyptian deity Hathor.
Proof of Hathor worshiping was found on inscriptions on the walls of the rock-cut tombs, which included numerous mentioning of the priestesses of Hathor as well as numerous depictions of cows. Aylward Blackman was the primary excavator of the site and as a result he published six volumes of work pertaining to his findings. The tombs are laid out North to South along a hillside and Blackman labeled the chapel-tombs A–E. Meir is known to have one of the richest sources of Middle Kingdom tombs.It is also known for the tombs having extremely detailed reliefs illustrating daily life scenes. Examples of well excavated tombs of this site include the tombs of Ukh-Hotep and Pepyankh the Middle. The tombs at Meir date back to the 6th–12th Dynasty, and they were an important burial place for the rulers of the fourteenth Nome. When it was excavated by Aylward Blackman, it was given the letters A–E in order to signify the various rock-cut tombs. The tombs were cut out into a hillside and laid out from North to South. This site holds approximately seventy five tombs with interior decoration and countless others that have been pillaged or damaged through the years. Below the main rock-cut tomb site is a cemetery dedicated to the members of the city who were not nomarchs. Not much excavation was accomplished on this particular ‘commoner’ cemetery, there is essential no information regarding that site in any of the volumes of work done by any of the main excavators of Meir.






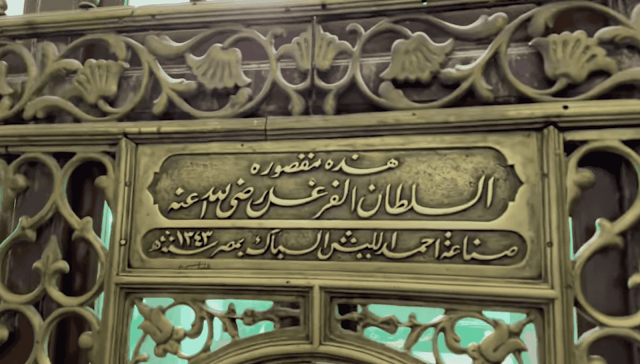





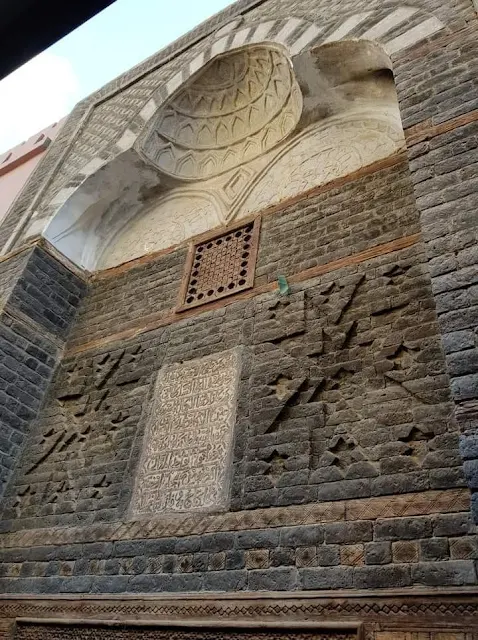

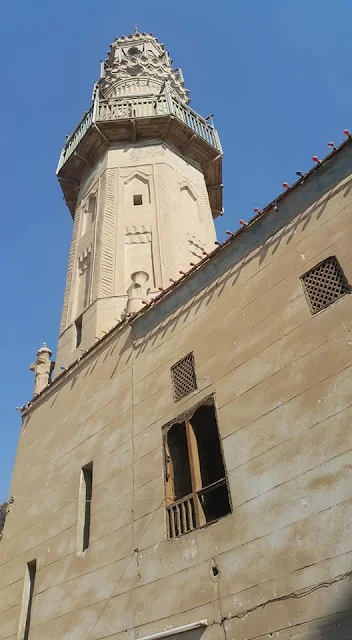
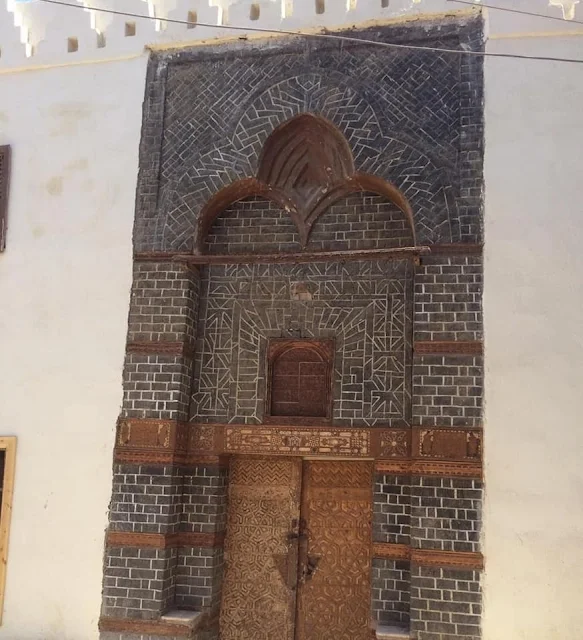






.jpg)
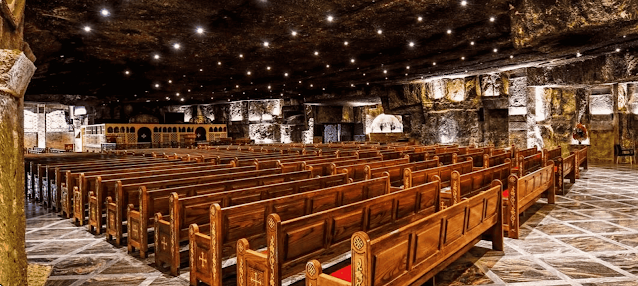


















No comments:
Post a Comment